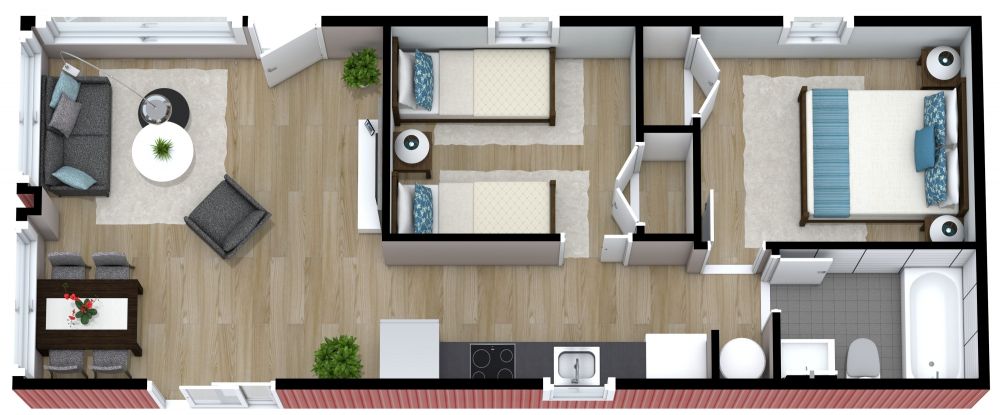At Void Box Container Home, we believe that the foundation of a beautiful and functional home starts with a well-thought-out floor plan. Our floor plan service is designed to transform your vision into a practical layout that maximizes space, functionality, and aesthetic appeal. Here’s how we approach the creation of your perfect floor plan:
Customized Design
Tailored to Your Needs: Every home we design is unique, reflecting the individual preferences and lifestyle of its owner. We work closely with you to understand your specific needs, from the number of bedrooms to the placement of living spaces, ensuring that every detail aligns with your vision.
Functional Spaces: Our goal is to create a floor plan that not only looks good but also works well for your daily life. We consider traffic flow, natural light, and how you’ll use each space to design a layout that is both beautiful and practical.


Innovative Solutions
Optimizing Space: Shipping containers offer unique opportunities for innovative design. Our team excels in optimizing the use of space, ensuring that every square foot is utilized efficiently. Whether you’re looking for a cozy, compact home or a spacious, open-plan design, we have the expertise to make it happen.
Creative Configurations: We explore various configurations and combinations of containers to find the best solution for your needs. From single-container studios to multi-container family homes, we provide creative layouts that push the boundaries of conventional design.
Detailed Planning
Precision and Detail: Our floor plans are meticulously detailed, providing a clear and precise roadmap for the construction process. This attention to detail helps avoid potential issues during building and ensures that the final result matches your expectations.
Collaboration and Feedback: We believe in a collaborative design process. Throughout the planning phase, we encourage your feedback and make adjustments to ensure that the final floor plan is exactly what you envisioned.
Visual Representation
3D Visualization: To help you fully understand and visualize your new home, we offer 3D visualization services. These detailed models allow you to see the layout, design elements, and spatial relationships within your home, making it easier to make informed decisions.
Walkthroughs: Experience your future home before it’s built with our virtual walkthroughs. This immersive experience gives you a real sense of how the spaces will feel and function, providing peace of mind and confidence in your investment.
Sustainable Design
Eco-friendly Choices: Sustainability is at the core of our design philosophy. Our floor plans incorporate eco-friendly design principles, from energy-efficient layouts to the use of sustainable materials, ensuring that your home is not only beautiful but also kind to the planet.
Smart Solutions: We integrate smart design solutions that reduce energy consumption and promote a healthier living environment. From natural ventilation strategies to passive solar design, we ensure that your home is designed with the future in mind.
Why Choose Void Box Container Home for Your Floor Plan?
- Expertise in Container Home Design: With our specialized knowledge and experience, we bring out the best in shipping container architecture.
- Client-Centric Approach: Your satisfaction is our priority. We listen to your needs and work tirelessly to meet and exceed your expectations.
- Innovative and Sustainable Solutions: We combine creativity with sustainability to deliver floor plans that are as eco-friendly as they are beautiful.
Start your journey to a beautiful and sustainable container home with Void Box Container Home. Contact us today to discuss your floor plan needs and let us help you bring your vision to life.

