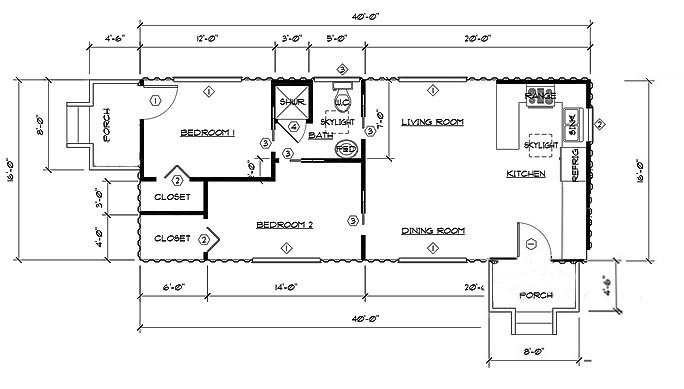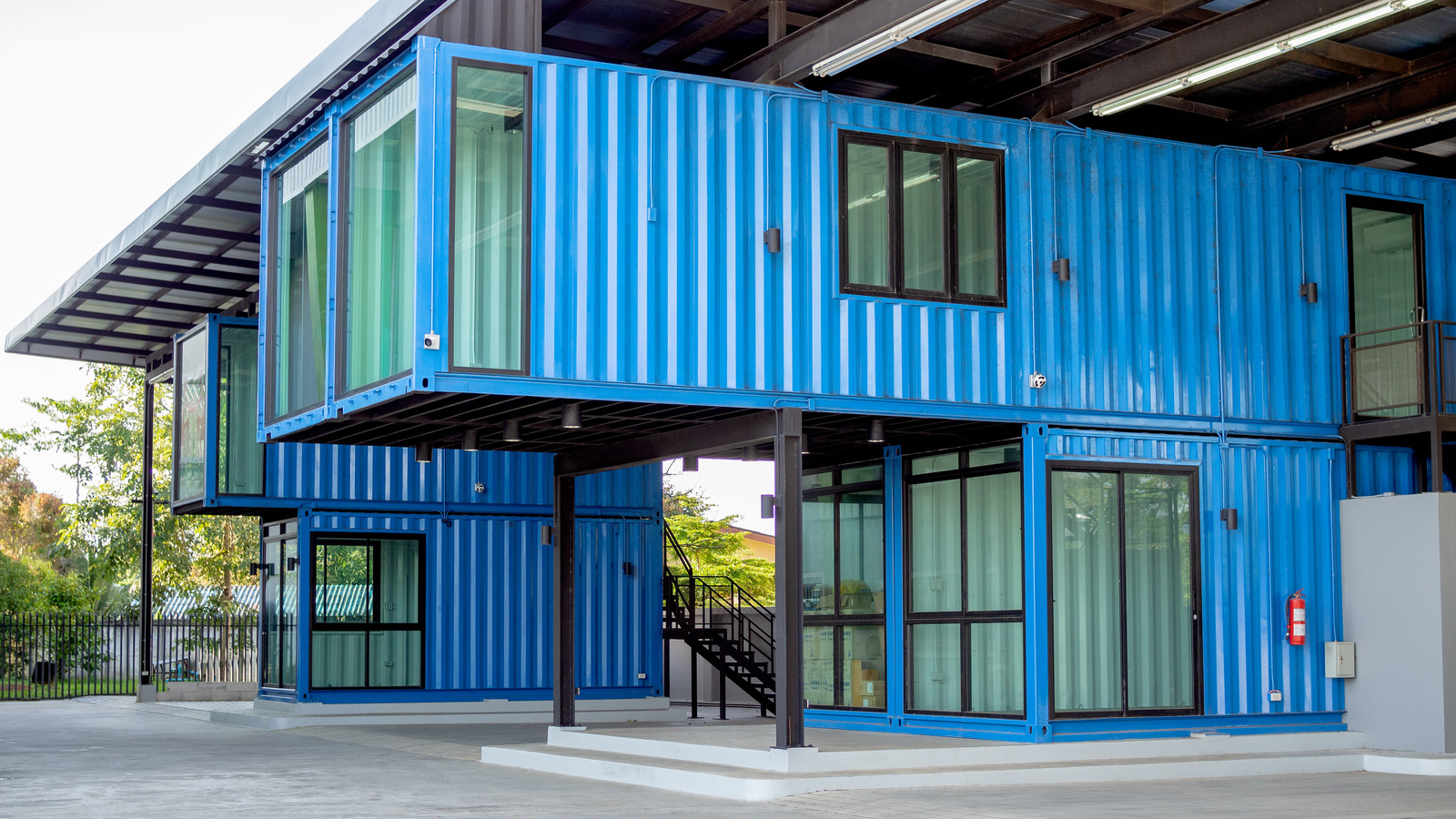At Void Box Container Home, our Blueprint service is the cornerstone of turning your dream home into a reality. We provide comprehensive and detailed blueprints that serve as the essential guide for every stage of your construction project. Here’s how our Blueprint service sets the foundation for a successful build:
Precision and Detail
Comprehensive Plans: Our blueprints encompass all aspects of your home design, from the overall layout to the smallest details. This includes floor plans, elevations, and sections that provide a complete picture of the construction project.
Accuracy: We prioritize precision in our blueprints to ensure that every measurement and specification is accurate. This meticulous attention to detail helps to avoid costly mistakes and delays during the construction phase.


Customized Design
Tailored to Your Vision: We work closely with you to understand your specific needs and preferences. Our blueprints are customized to reflect your vision, ensuring that your container home is uniquely yours.
Incorporating Feedback: Throughout the design process, we incorporate your feedback and make necessary adjustments to the blueprints. This collaborative approach ensures that the final plans align perfectly with your expectations.
Structural Integrity
Engineering Expertise: Our team of experienced engineers ensures that your blueprints meet all structural requirements. We design for strength and durability, taking into account factors such as load-bearing capacities and wind resistance.
Building Codes Compliance: We ensure that all blueprints comply with local building codes and regulations. This compliance is crucial for obtaining the necessary permits and for the safe construction of your home.
Clear Communication
Easy-to-Read Plans: We create blueprints that are clear and easy to read, making them accessible to everyone involved in the construction process, from architects to builders.
Detailed Annotations: Our blueprints include detailed annotations and notes that provide additional information about materials, finishes, and construction techniques. This ensures that every aspect of the design is clearly communicated.
Integrated Services
Coordination with Other Plans: Our blueprints are integrated with other essential plans, such as electrical layouts, plumbing layouts, and structural designs. This coordination ensures a seamless construction process and minimizes the risk of conflicts or discrepancies.
Visual Aids: To complement the blueprints, we provide visual aids such as 3D renderings and virtual walkthroughs. These tools help you visualize the final outcome and make informed decisions during the planning stage.
Why Choose Void Box Container Home for Your Blueprints?
- Expertise in Container Home Design: We specialize in designing homes using shipping containers, ensuring that our blueprints are optimized for this unique building material.
- Attention to Detail: Our commitment to precision and detail ensures that your blueprints are accurate and comprehensive, laying the groundwork for a smooth construction process.
- Customized Solutions: We tailor our blueprints to your specific needs and preferences, ensuring that your home is a perfect reflection of your vision.
- Integrated Approach: Our blueprints are part of a holistic design service that includes floor plans, structural design, and interior layouts, providing a complete solution for your construction project.
Set the foundation for your dream container home with our expertly crafted blueprints. Contact Void Box Container Home today to discuss your project and let us help you bring your vision to life with precision and care.

