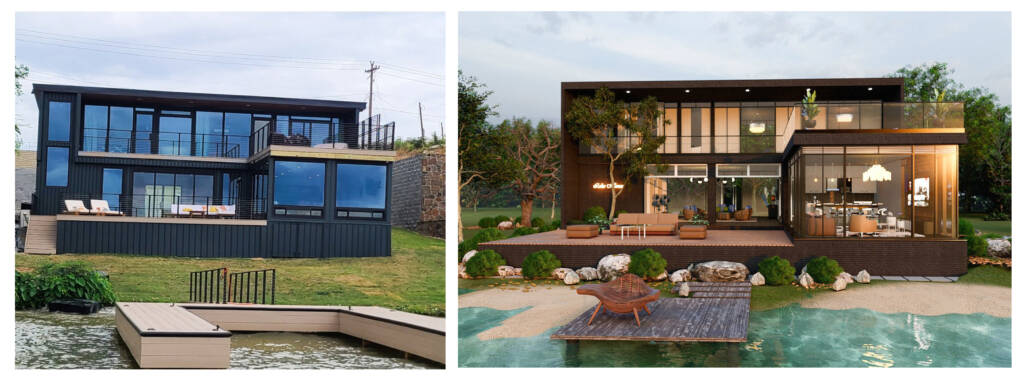An escape from expectations of modern life to a lakefront home near the city to explore the relation between built and natural environment and cost effective. This was the wish for the owner who is an advocate and is 36 years old. Then the concept of container home arrived which is located at the bank of wonderful Hamilton Lake, in the central Arkansas. The site is a narrow plot of land wedged between two existing houses. The house has an imposing presence on the site creating a need for visual privacy and exposure to widen the waterfront.
The project follows the basic geometry of two rectangles. One is laying horizontally with the lake to achieve panoramic views from most of the interior spaces, immense light and air. This also creates less exposure of façade to neighborhood and maintain its required privacy. Another form is extruded from the horizontal in the direction of the lake which generates a large terrace space at the second floor to appreciate the beautiful view of the lake, also linked with adjacent veranda. The large elevated wooden deck is connecting inside and outside and increases the space of patio for gathering family friends and party.

the main desire for the interior of the container home was to catch the views from the lake. The first floor is semi-private with the patio, living and kitchen area, guest bed. The straight stair links to the second floor which is more private with master bedroom and child room.

