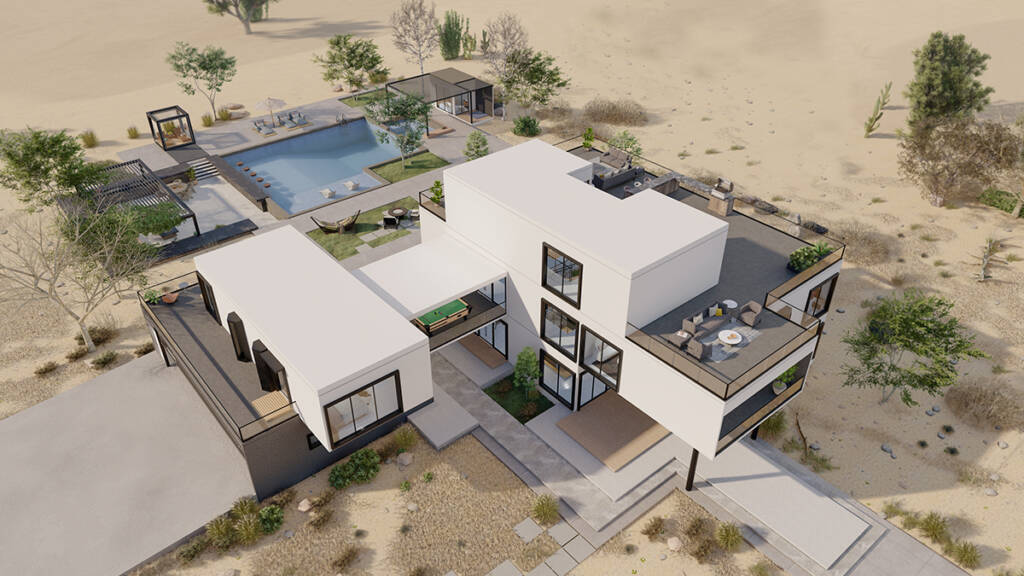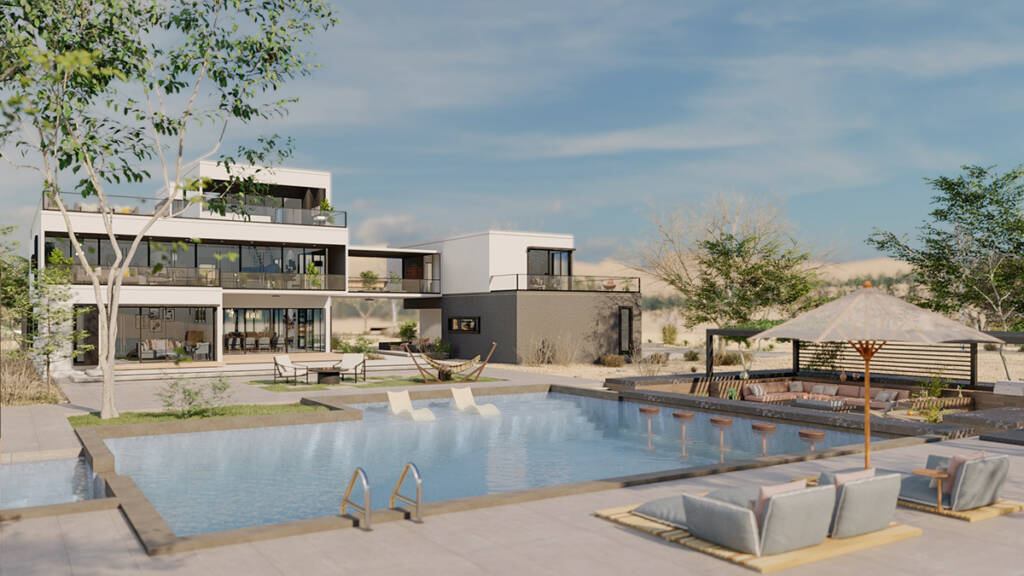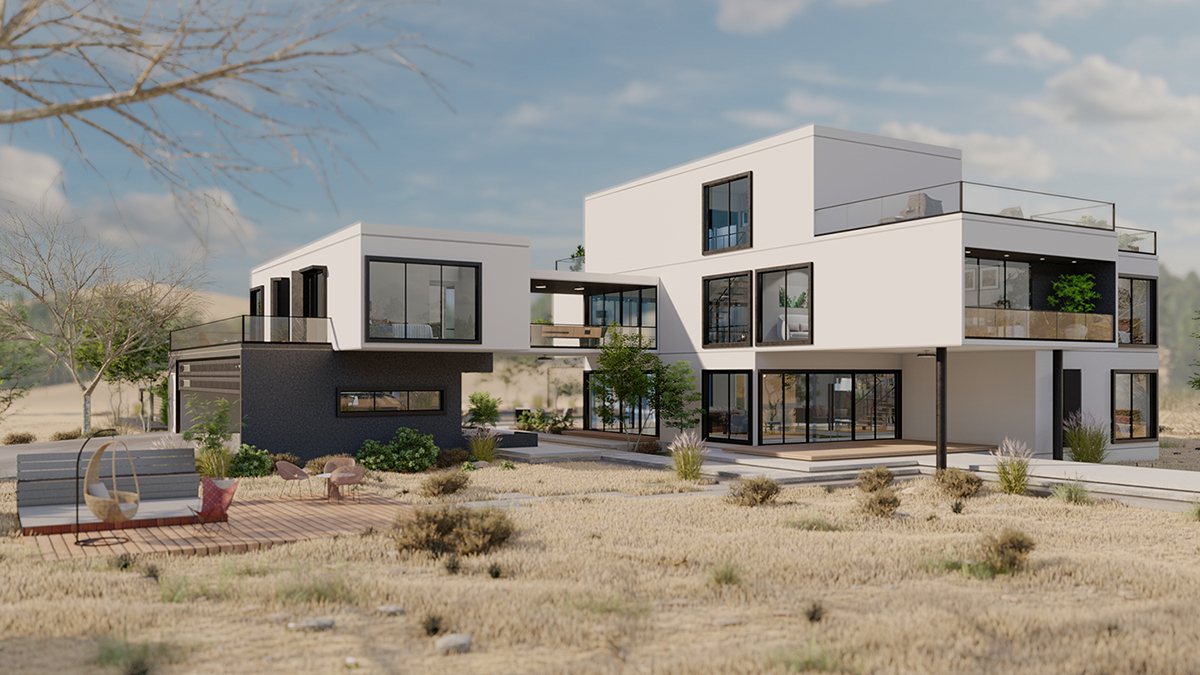OUR STORY:
I eventually found an enthusiastic lady online who required her dream home design but willing to create it with containers while the world was stuck indoors during COVID. For me, this was a unique approach to construction and material. Being an architect, these new considerations prompted research, analysis, and a fresh approach to design strategy on my part. In 2021, the building of my first container home design was completed in Hot Springs, USA’s Central Avenue. By the grace of Almighty, I have transformed my one army into a small but effective team. Together, we completed a number of projects, most notably the design of container homes, particularly in the USA and Australia.
vision and mission:
To serve the mankind by practicing environmentally responsive architecture that will improve people’s physiology and level of living on a global scale.
Description:
Nestled on a sprawling 5-acre private lot in Hidden Spring, Thousand Palms, Palm Desert, this container residence is situated in a unique geographical and climatic position because of its hot desert climate zone. From its picturesque viewpoint, this home site offers stunning views of the clear blue sky, rolling hills, mountains, valleys adorned with desert and greenery at a same time! The Thousand Palms and Coachella Valley nature preserve, complete with scenic hiking trails, is also within easy reach.
So, in the design process, special attention was given to creating vistas that would capture the panoramic views of this rare beautiful landscape, while simultaneously enhancing energy efficiency to align with the community’s environmentally conscious ethos.
This six-bedroom, six-and-a-half-bath, four-car garage residence is composed of twelve 20′ and seventeen 40′ hi-cube containers. The family living space has formed a theatrical enclosure that frames the desert-scape, featuring mountain ranges, trees, and endless sky. Balconies, semi outdoor spaces, and open terraces further extend the indoor living areas, blurring the lines between interior and exterior.
Sustainability is reflected in the design approach to optimizing natural ventilation and daylighting. Large windows placed to the north and well shaded south allow for prevailing winds from the northwest and southwest, ensuring ample air circulation. Meanwhile, service areas with minimal windows are strategically positioned to the west, where they are shielded from the harsh desert heat, glare, and dust.
The indoor court, complete with a towering tree, serves as a focal point around which the common spaces are arranged. This arrangement creates a dynamic environment as the stunning outdoor scenery. This indoor court also helps regulate indoor temperature and humidity in this hot and dry climate.
The front of the residence is intentionally designed with a threshold to create a sense of curiosity. Once passed through that long narrow frame, will be greeted with a breathtaking view of the wide-angled backyard that features a sunken patio, pool, fire pits, dining area, bar, kitchen, and more. The cool breeze from the southwest makes outdoor living even more appealing. Overall, this container residence offers a unique and sustainable living experience, carefully designed to capture the essence of Palm Desert’s stunning geographic beauty.




